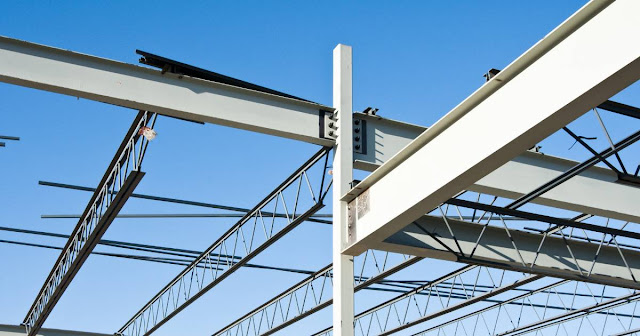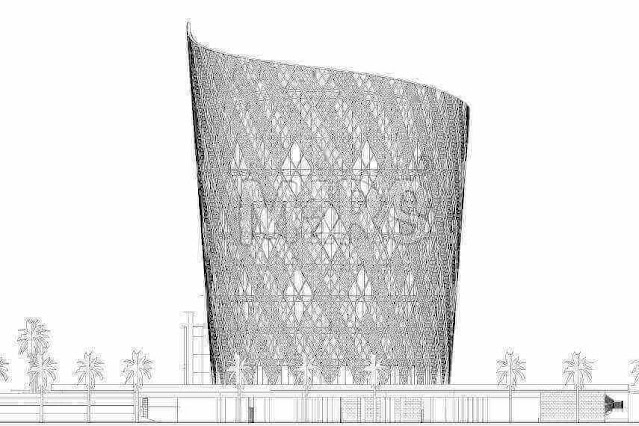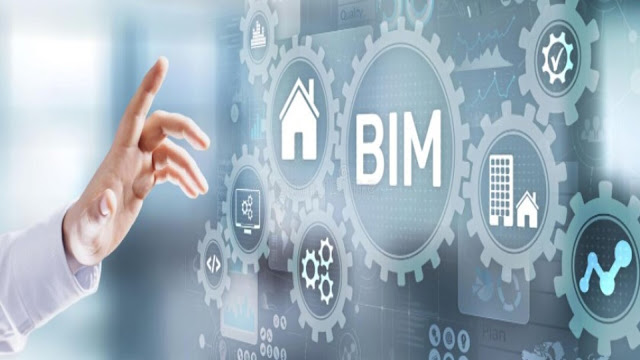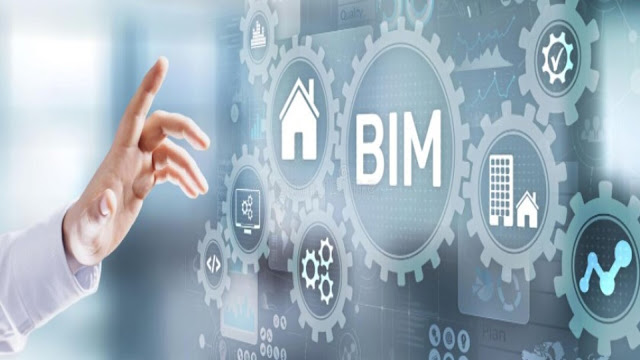Point Cloud to BIM Services: Transforming Reality Capture into Digital Models

In the modern construction and engineering industries, precision and efficiency are paramount. One of the most transformative technologies in achieving these goals is the conversion of point clouds to Building Information Modeling (BIM) services. This process, often leveraging 3D laser scanning and reality capturing, enables professionals to create highly accurate digital representations of physical spaces. Here’s a comprehensive look at the key components involved in point cloud to BIM services. Introduction to Point Cloud Technology Point cloud technology refers to the use of laser scanning and other reality capture methods to collect a vast array of data points from the physical world. These points represent the surface characteristics of objects or spaces, forming a 'cloud' of data that can be processed and analyzed. The resulting 3D Point Cloud Model serves as the foundation for creating detailed digital twins of physical environments, which can be used in various appli...









