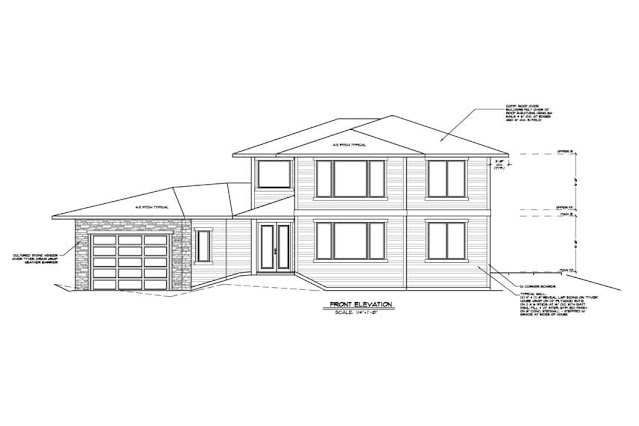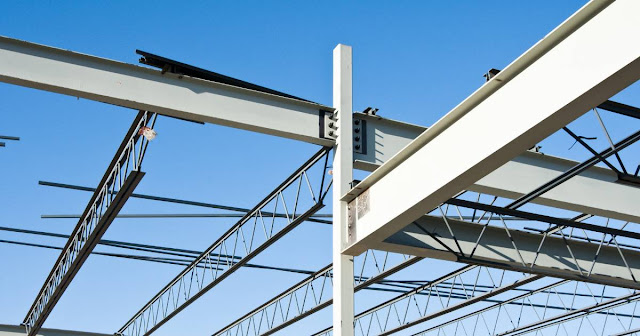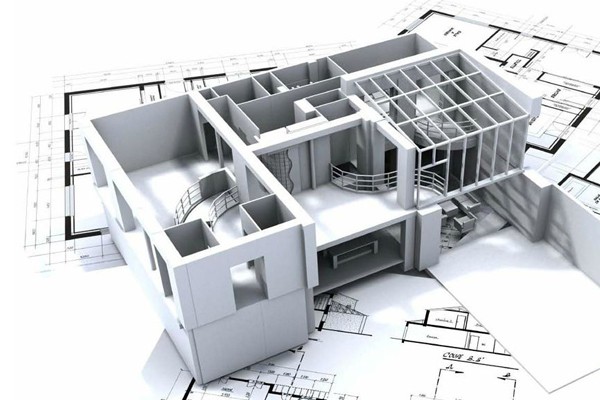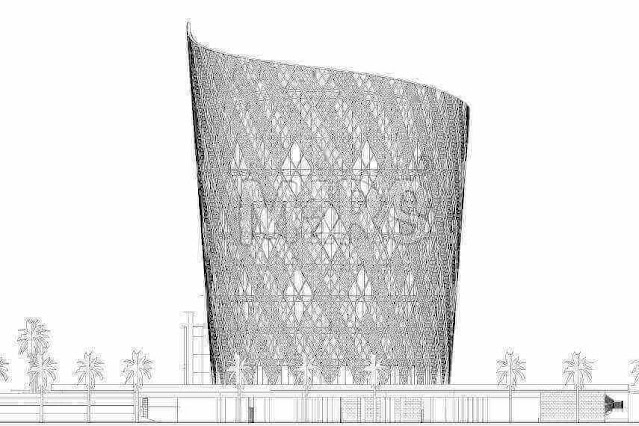What is Federal Building Scan to BIM? A Technology Transforming Historic Preservation
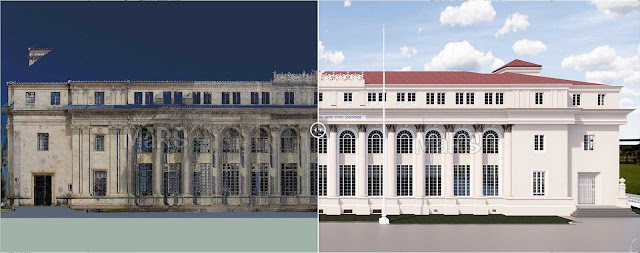
In the realm of architecture and historic preservation, advancements in technology are reshaping the way we approach the conservation and restoration of our cultural heritage. One such transformative technology making waves in the field is Federal Building Scan to BIM. Let's delve into what this technology entails, its significance in historic preservation, and the profound impact it's having on safeguarding our architectural legacy. Understanding Federal Building Scan to BIM Utilizing advanced tools like LiDAR (Light Detection and Ranging), scanners capture precise measurements and intricate details of historic federal buildings, ranging from ornate facades to structural elements hidden from plain sight. These scans serve as the foundation for BIM models, which not only replicate the physical characteristics of the buildings but also incorporate valuable metadata such as materials, construction methods, and historical significance. The Federal Building Scan to BIM is a ...

