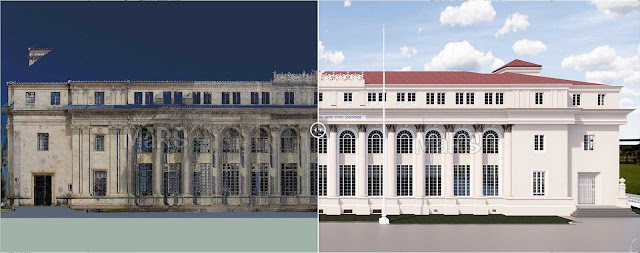Making the Most of LiDAR Scans to Improve BIM Services

T he integration of cutting-edge technologies has become a game-changer. One such technology that has gained significant traction is LiDAR (Light Detection and Ranging) scanning, and its seamless integration with Building Information Modeling (BIM) services. The Rise of LiDAR Scanning LiDAR technology utilizes laser pulses to capture highly accurate, three-dimensional representations of physical environments. This powerful tool has revolutionized how we approach surveying, mapping, and data collection in the construction industry. By providing precise, high-resolution point cloud data, LiDAR scans offer unparalleled insights into the existing conditions of a project site, enabling more informed decision-making and efficient project planning. When combined with 3D Laser Scanning BIM, these scans become even more valuable, enhancing the ability to create detailed and actionable Building Information Models that drive successful project outcomes. Bridging the Gap: LiDAR to BIM T...





